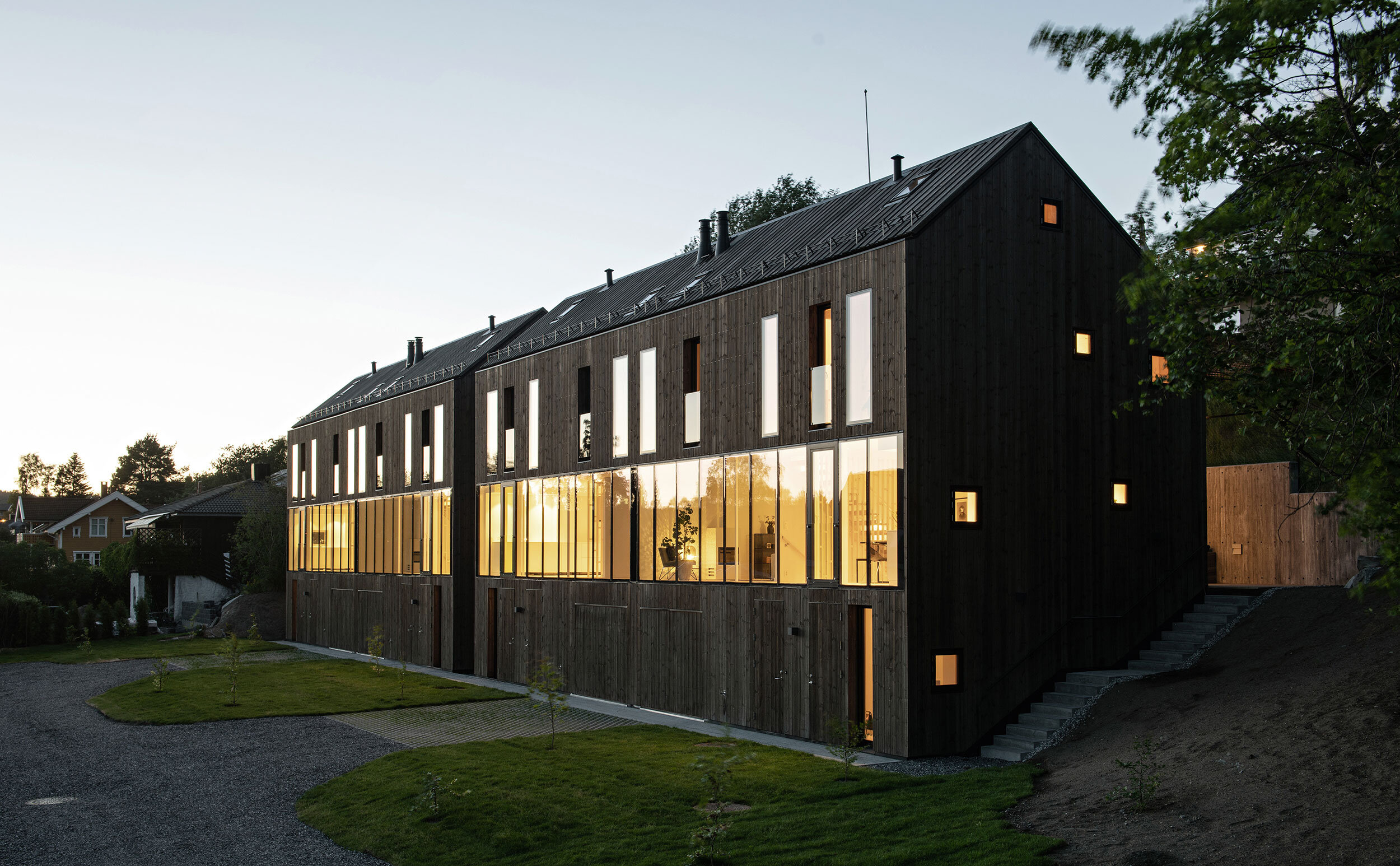The project aims for a sensible application of architecture and materials that will reinforce the site's character. The building consists in four modern and high quality units over three stories. A staircase defines different zones within the building and acts as a central part of the project.
The compact dwelling provides a close contact with the surrounding nature. The ground floor hosts the main access to the house, while the first floor accommodates family activities with glazed walls providing views and light. Although the architecture adopts a modern language, it emphasises a clear dialogue with the neighbourhood context.
Awards
World Architecture Community Award | WA Realised award
Typology
Residential, Private
Status
Direct commission (2013)
Completed (2018)
Location
Oslo, Norway
Illustrations by Ivar Kvaal.













