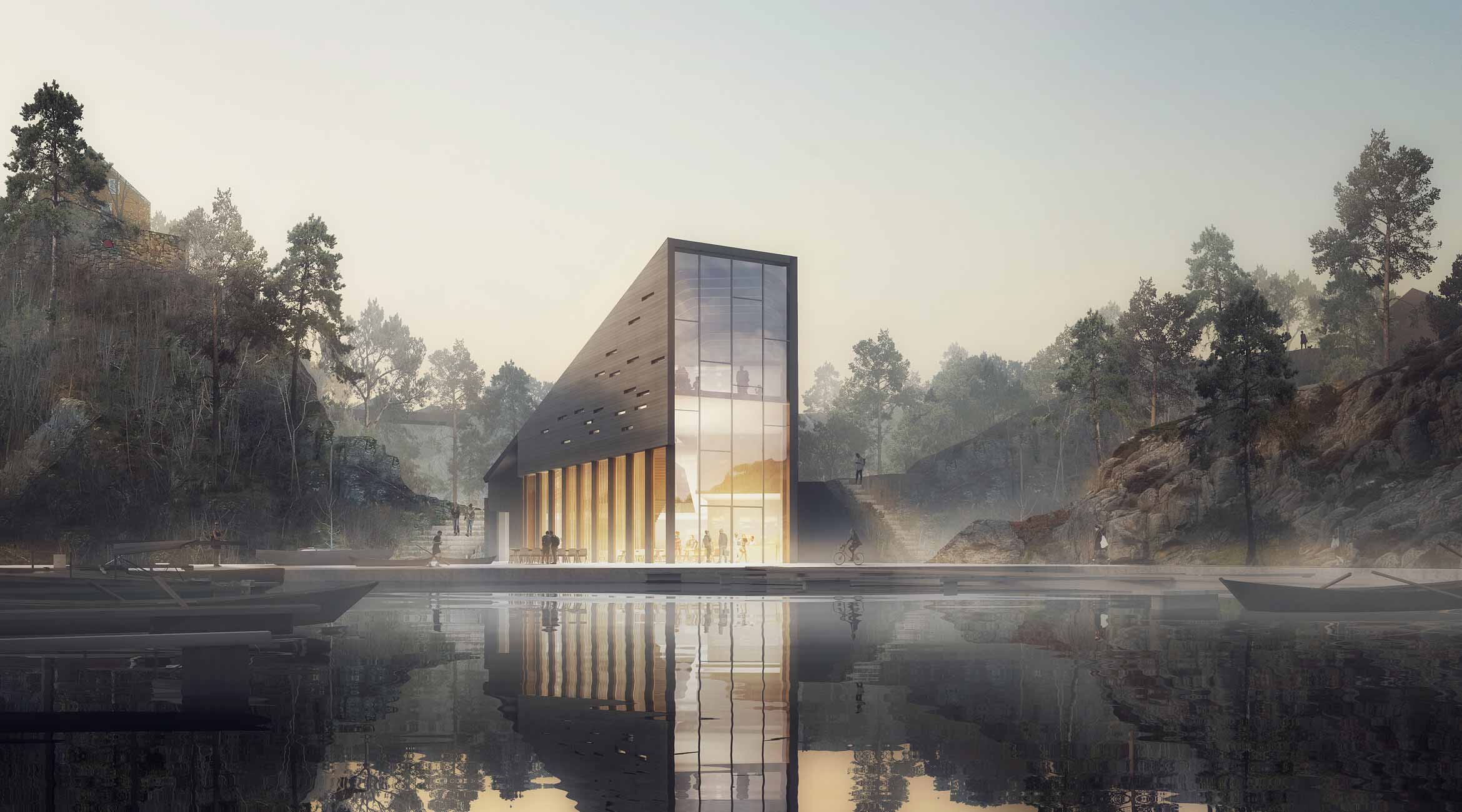Our competition proposal for the Vest-Agder Museum suggests a building that offers the visitors, the locals and the employees, a unique complex – on the “border” between land and sea. The visitors in the Museum will have a rich experience of the place, the culture and the architecture of the building. The meeting between the museums character and the city of Kristiansand’s culture and coast-related traditions, will appear strong through this well-functioning, place-specific building. The architectural shape is inspired by the regions identity and the place’s characteristic landscape qualities.
The Exhibition runs through a hall for boats, up to levels 2 and 3, with generous and varied stairs. On the route back one will visit a multipurpose room. This sequence gives good conditions for varied exhibition strategies, and it gives the opportunity to see the exhibition objects in different spatial situations. In addition to areas for exhibitions, the building includes amongst others, a café, a shop, workshops and offices for the administration.
Typology
Public, Culture
Status
Competition (2017)
Location
Kristiansand, Norway
Illustrations by Reiulf Ramstad Arkitekter.





