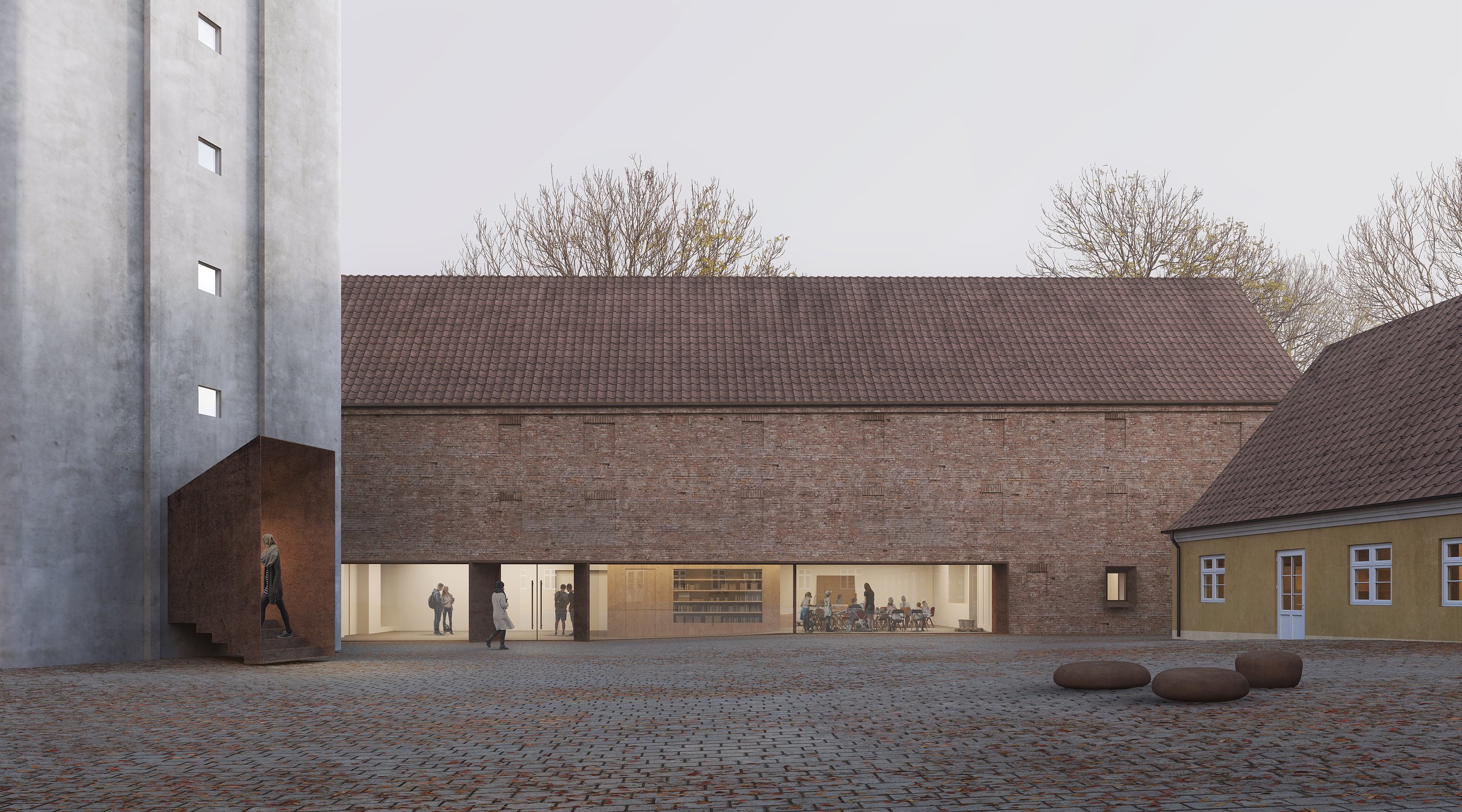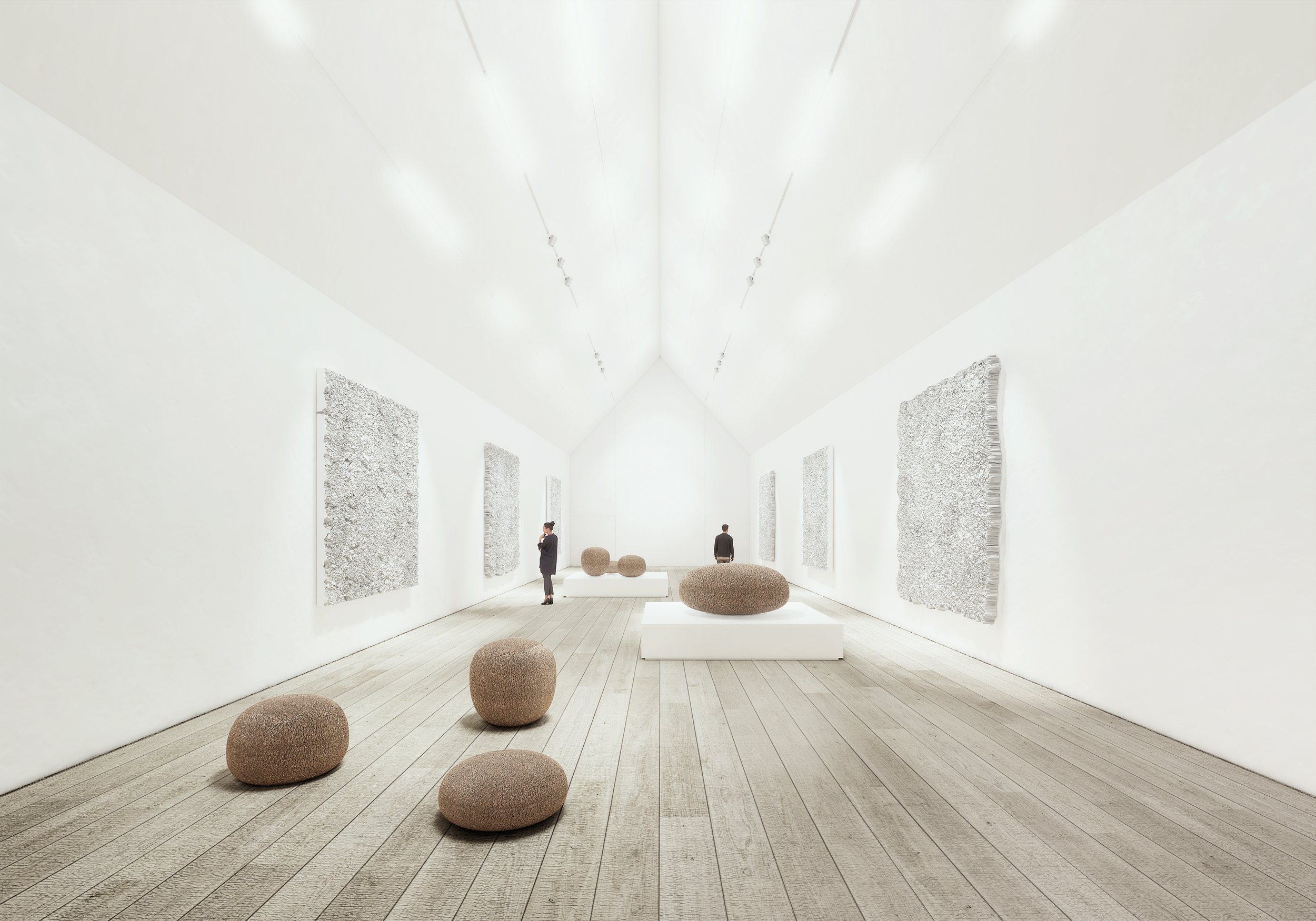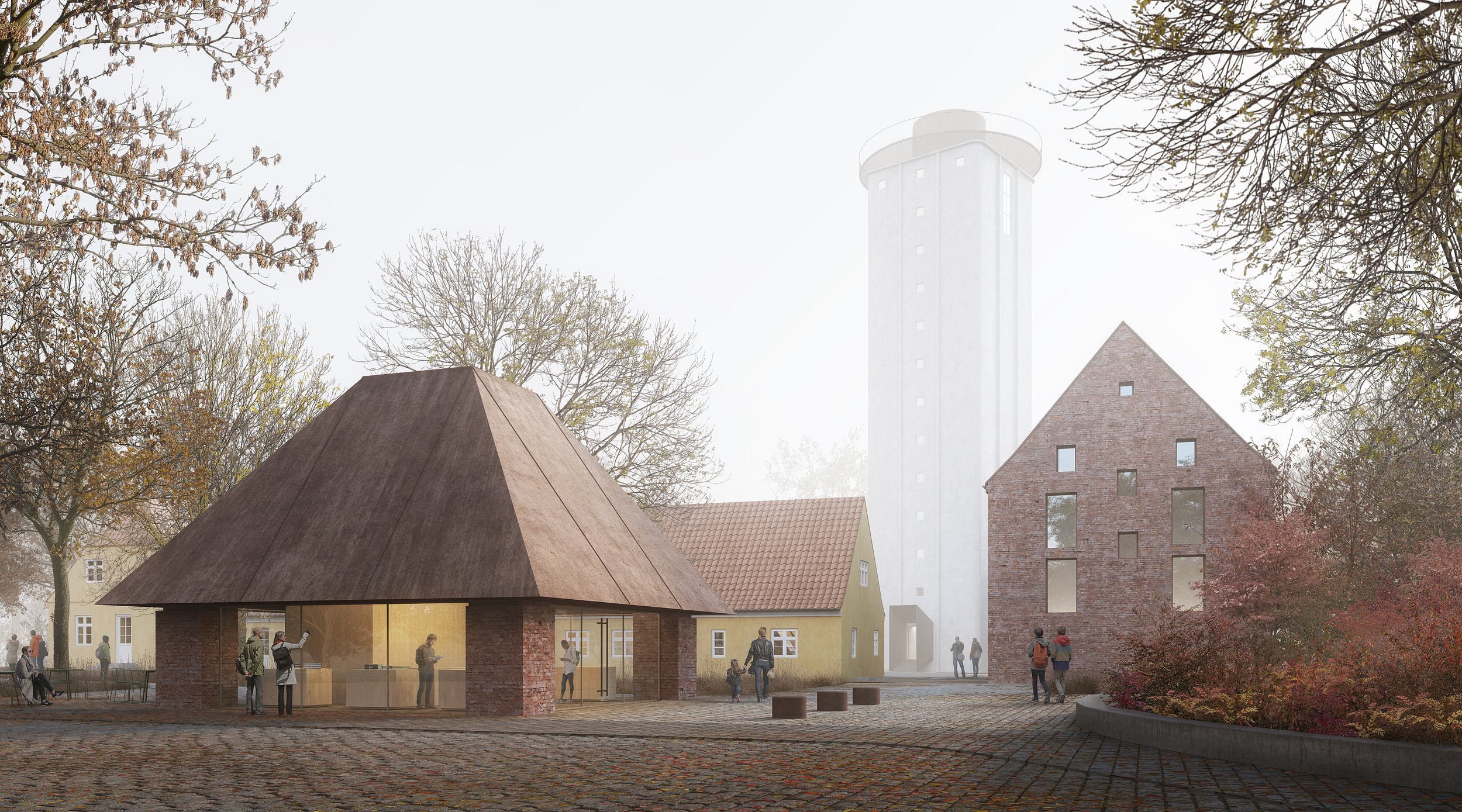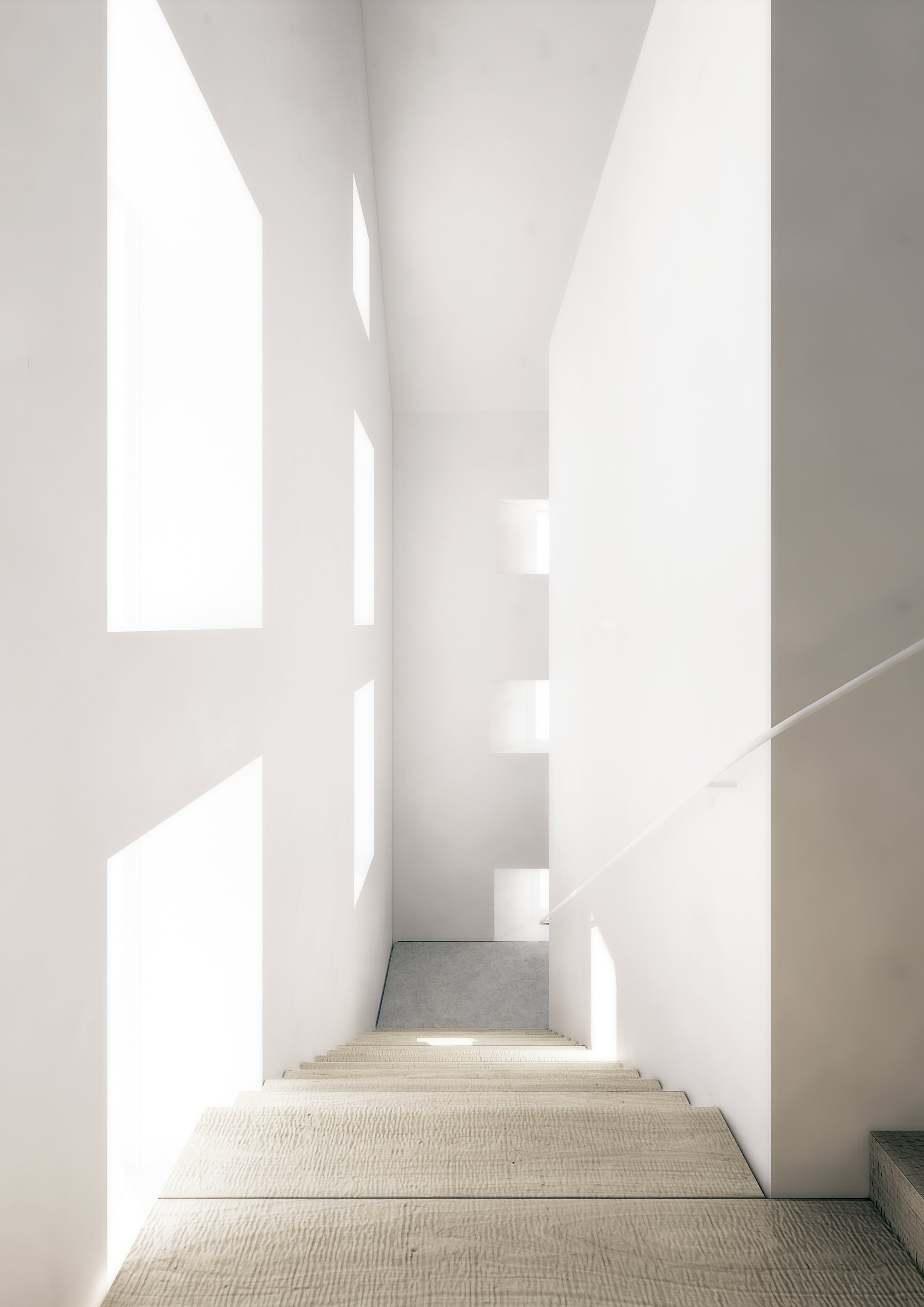Art in a class of its own gets a new framework: We are happy to present our winning competition proposal for a new extension to Statens Museum for Kunst located in Thy, Jutland in Denmark.
The project to create an overall plan for the redevelopment of Doverodde Købmandsgård by the Limfjord in southern Thy, unites nature, art, and cultural history. SMK - Statens Museum for Kunst in collaboration with Thisted Municipality, have been inviting visitors to experience and explore the art for some years. The new extension is dedicated to enhance the knowledge and experience related to art in a symbiotic relation of culture and nature. The project seeks to transform and redevelop Doverodde Købmandsgård, composed of an old warehouse and a former grain silo, as well as the scenic landscape surrounding these historic buildings.
Reiulf Ramstad Arkitekter competition proposal, presented a project that with a few but precise grips stage the characteristic, existing buildings and turns the whole area into a space of culture with additions such as a new arrival building and new entrances.
The new branch of the museum will be developed within the framework of the old warehouse and the silo. Buildings with a very different starting point and potential. We propose a similar structural approach in the transformation of these two: a new museum within the existing walls. This will create a new and contemporary arena, allowing for the necessary exhibition requirements like a stable indoor climate, sensitive and protecting installations as well as a low energy use.
Købmandsgård – the warehouse building - will serve as a café and restaurant with conference facilities. The administration will be situated at the front gable close to the museum, and in a new house addition by the entrance. The latter will be a signature pavilion connecting the two main attractions: the museum facilities and the nature experience.
SMK is Denmark's national gallery, and the upcoming project strengthens the museum's vision of making the country's largest art collection accessible to a wider section of the population.
“With the winning project, we get an aesthetically and functionally extremely satisfactory solution for rebuilding the warehouse and a new reception. The project fully meets our expectations for a modern, welcoming, and flexible exhibition building. Here, the framework is set for diverse exhibitions, and here, not least, there is room for visitors of all ages to unfold and get inspiration where art and nature meet.” - Mikkel Bogh, director of SMK.





