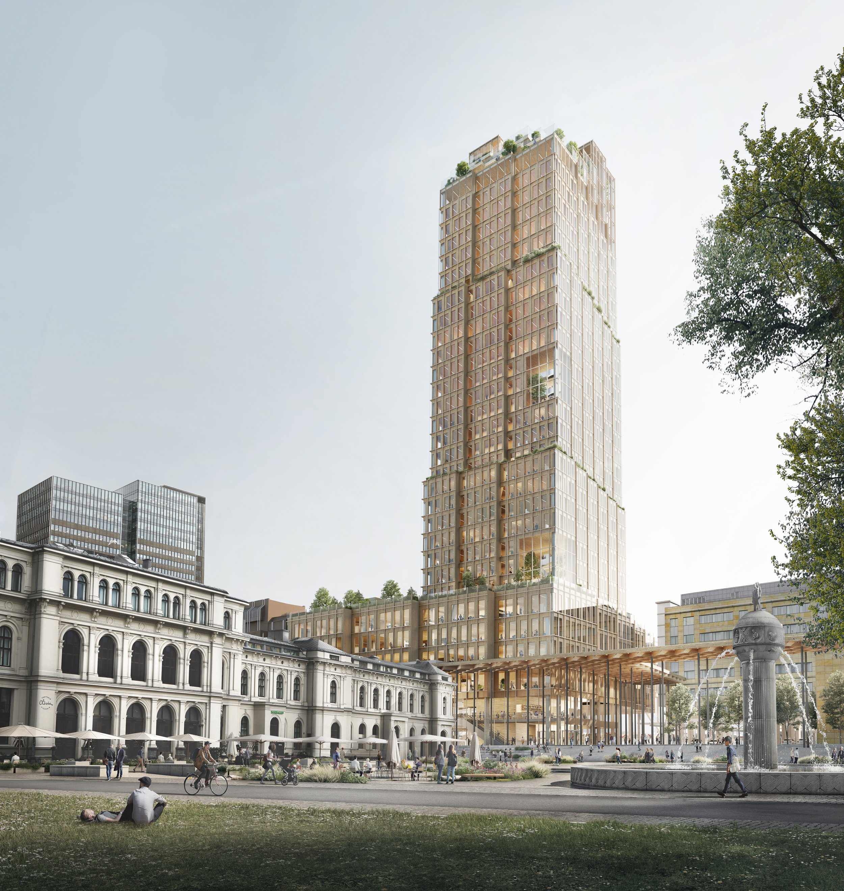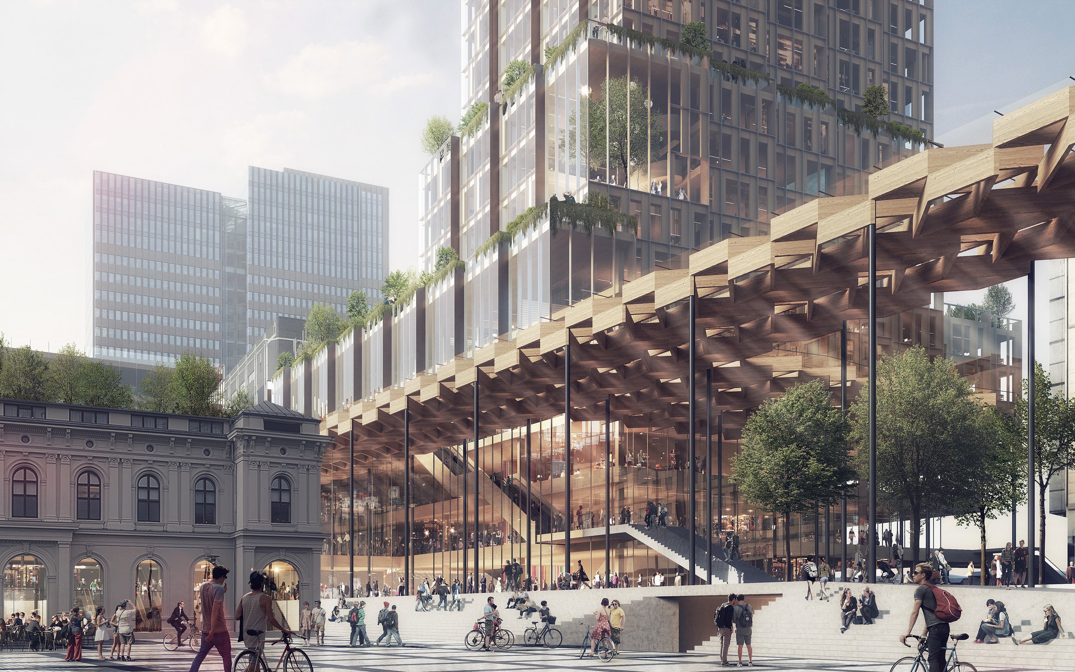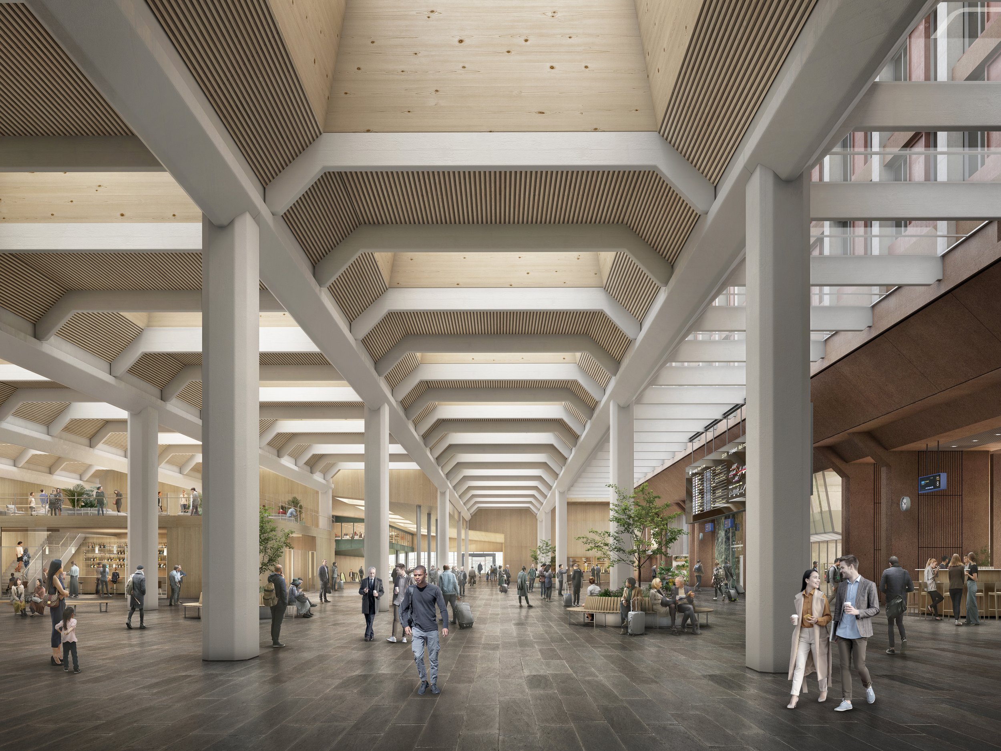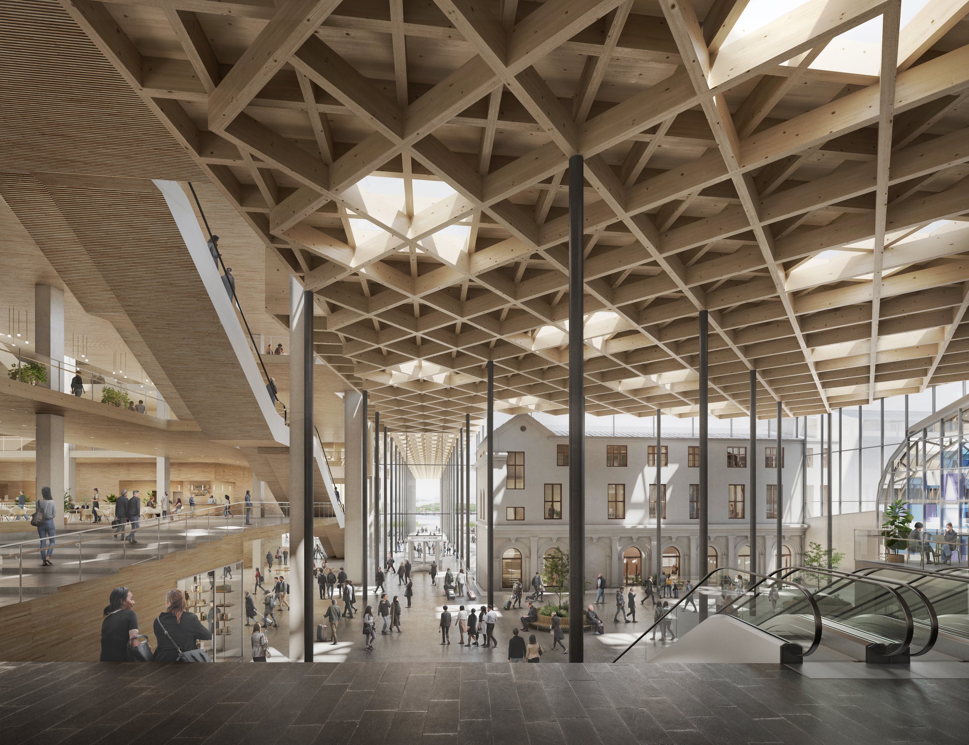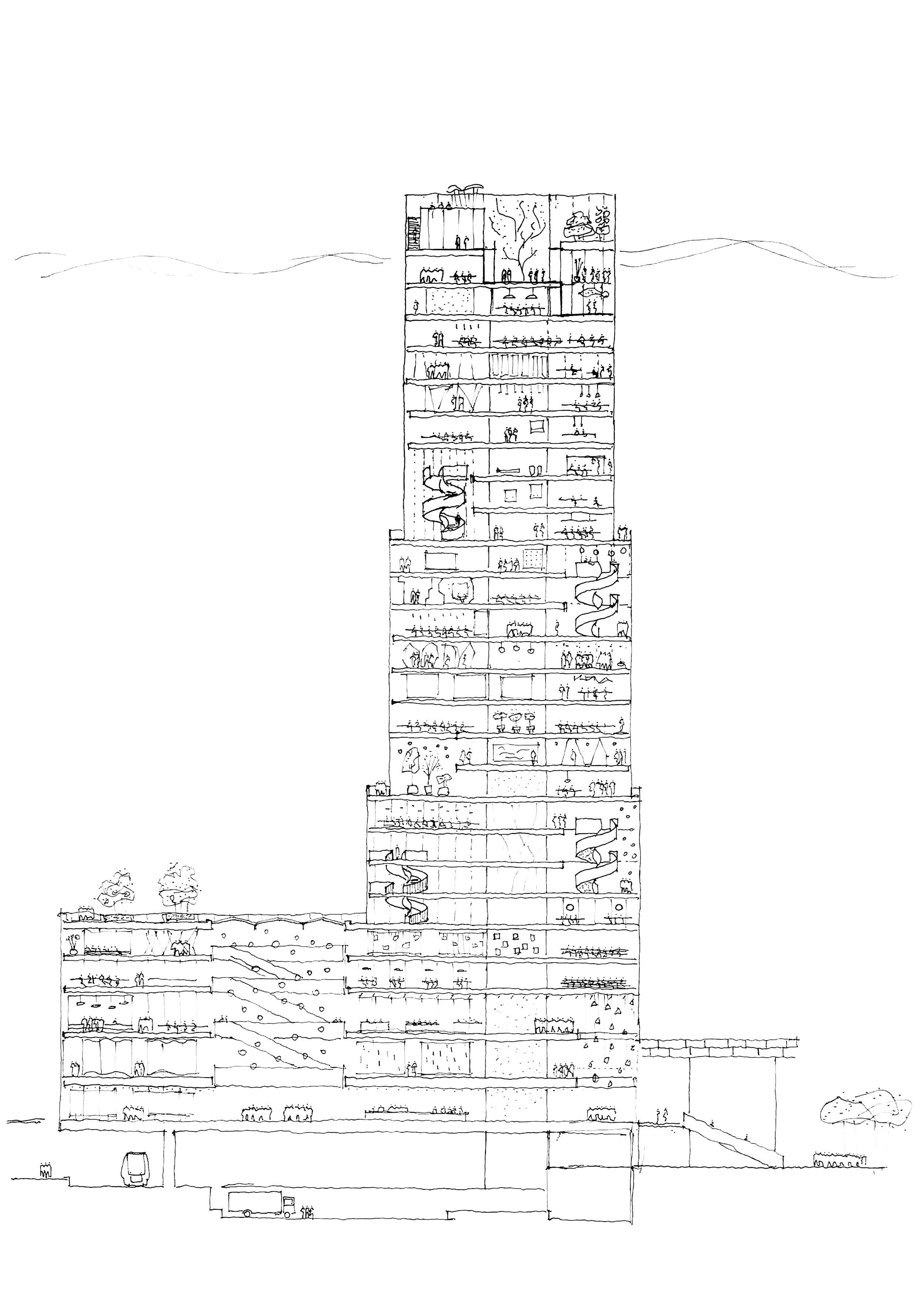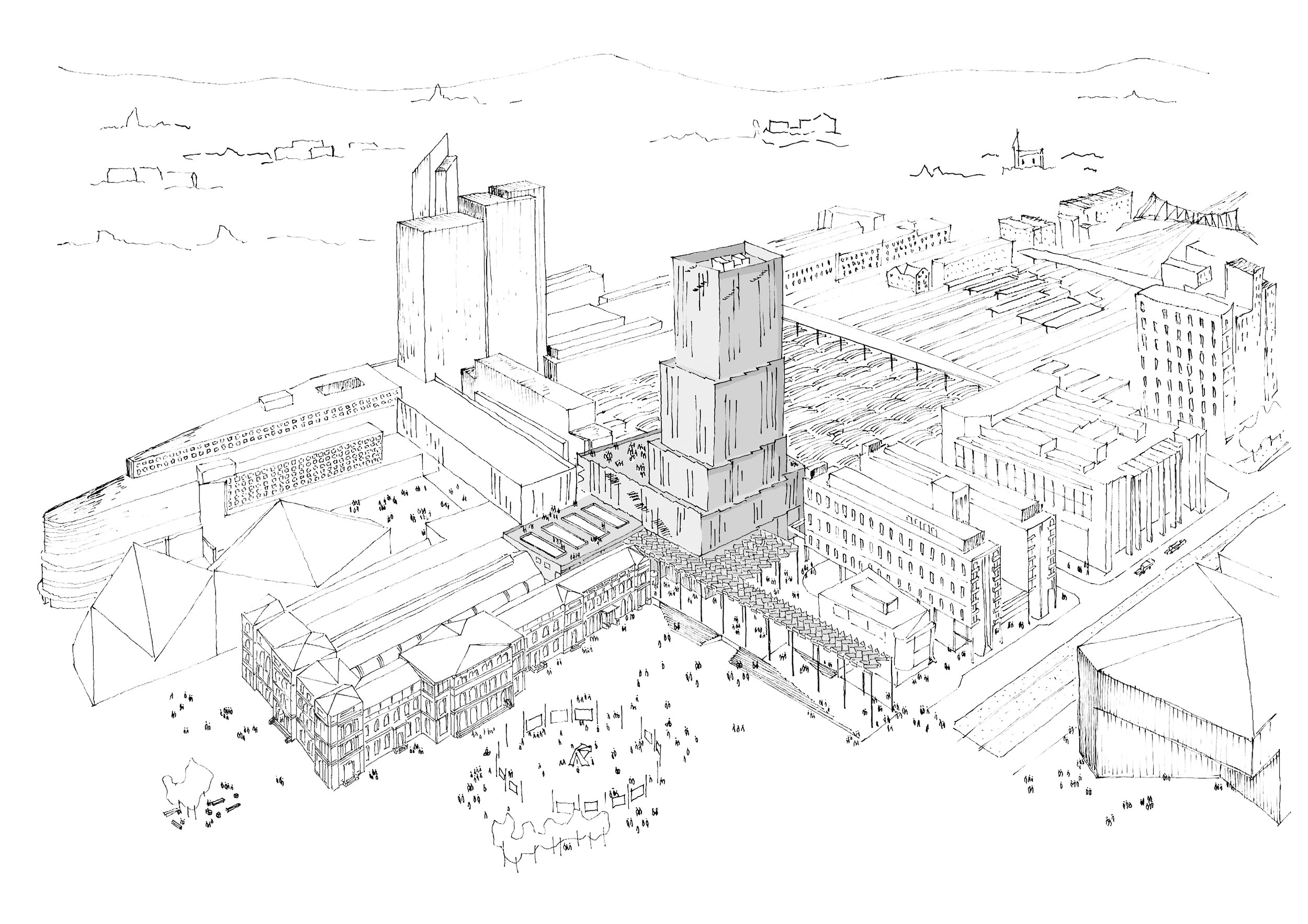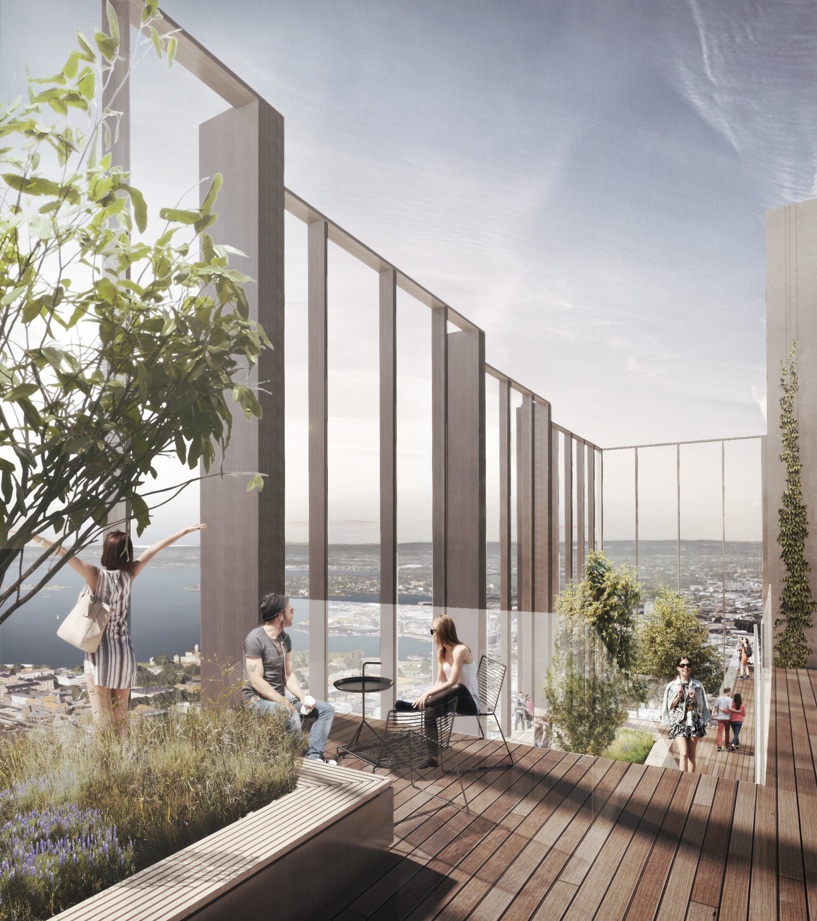The new Oslo Central Station
Bane NOR Eiendom is building high and facilitating many more passengers at the Oslo Central Station
A new landmark in Oslo
A part of the project New Oslo Central Station is a 36 stories tall high-rise that will give the station a more prominent place in the city. The building is designed by the renowned architectural firm Reiulf Ramstad Arkitekter, in collaboration with CF Møller Architects, and is called Nordic Light.
“We envision that Nordic Light will house office spaces, hotels, and restaurants with one of Oslo’s most beautiful views. In this building, between two and three thousand people can work in the center of Oslo, and travel environmentally friendly to and from work.” The project managers Ellen Haug and Rune Breivik explain.
Towards the top of the building the floor area will gradually reduce, and house restaurants and bars with terraces available for everyone who wants to see Oslo from above. The two lower floors are solely purposed for the train station and its complementing functions, like they are today.
The Oslo Central Station is Norway’s most important train station and largest hub
Every day, 100.000 people travel by train through the station, and the number of travelers is increasing. Soon the most visited station in Norway will get a necessary modernization.
The station hall will get an architectural upgrade with a new roof covering the intersection of the different station buildings. This way the station will feel more open, with a timber construction supporting skylights that fill the hall with sunlight. It will create more open space and make it easier for travelers to find their way.
“The New Oslo Central Station will become a nice place to be, whether you’re on the go, catching a train, walking through the station or grabbing a cup of coffee with a friend,” the project managers say, “the New Oslo Central Station will be an attractive and sustainable station, and a representative landmark for the railway industry, the same way Oslo Airport is for Norway’s aviation.”
The Østbanehallen’s hidden façade
The protected heritage Østbanehallen is the station’s well-respected gateway towards the city, with an increasing number of visitors every year. When Bane NOR Eiendom has renovated the Oslo Central Station, the new station hall will meet the Østbanehallen’s inner façade in a large and open room where its previously hidden historical facades become a part of the space.
Better connection to the urban fabric
To the north, Bane NOR Eiendom is planning a new entrance to the station from the street level, which will contribute to more urban activity in Schweigaards street. To the south there will be a new entrance from Christian Fredrik’s Plaza. With these new entrances, the Oslo Central Station will have a better connection to the surrounding urban spaces.
“Christian Fredrik’s Plaza is a spacious urban square in front of the station, which puts Nordic Light in a unique position compared to other high-rise projects in Oslo. Especially since the shadows from the building will fall on the train tracks, and not on the open spaces or streets nearby,” the project managers explain.
Environment and sustainability
The environment and sustainability will be the main driving factors for the new development, with emphasis on reuse of existing building structures, environmental technology, and energy efficiency. Nordic Light will have to follow strict certifications regarding environmental requirements.
The new developments will facilitate walking, bicycling and public transport. Beneath the station and Nordic Light, Bane NOR Eiendom is planning for a future expansion of a new train tunnel which will double the capacity of trains that can pass through the city.
Participation
In 2022 Bane NOR Eiendom held a digital participation survey where 750 people answered what they think of the Oslo Central Station today, and how they want the station to be in the future. The main takeaway from the survey is that people want the station to be accessible, open, safe, and modern.
When can we expect the New Oslo Central Station?
Bane NOR Eiendom hopes to get the proposal approved by the municipality of Oslo and start the building process in 2025. In that case, the New Oslo Central Station and Nordic Light may be completed by 2029.
FACTS
The regulation process started in 2014. Today, an extension of the planning area with Christian Fredrik’s Plaza and areas on the street level under Hotel Opera and Oslo Atrium is announced. Bane NOR Eiendom plans to send in the new proposal to the planning authorities this fall.
Background:
- The Oslo Central Station is Norway’s most important train station and largest hub
- The New Oslo Central Station is designed by Reiulf Ramstad Arkitekter
- Nordic Light is designed by Reiulf Ramstad Arkitekter, in collaboration with CF Møller Architects
- Additional advisors: Bollinger + Grohmann Ing., Multiconsult, Norconsult, WSP, Brekke og Strand, Heisrådgiveren, and Asplan Viak
- Oslo Central Station and Østbanehallen had a turnover of over a billion NOK last year
- The station has become safer after cooperating with The Church City Mission
BANE NOR Eiendom plans:
- Upgraded station hall
- Opening up towards the Østbanehallen
- New entrances to the north and south
- The high-rise Nordic Light
- Prepare for a new tunnel beneath the station


